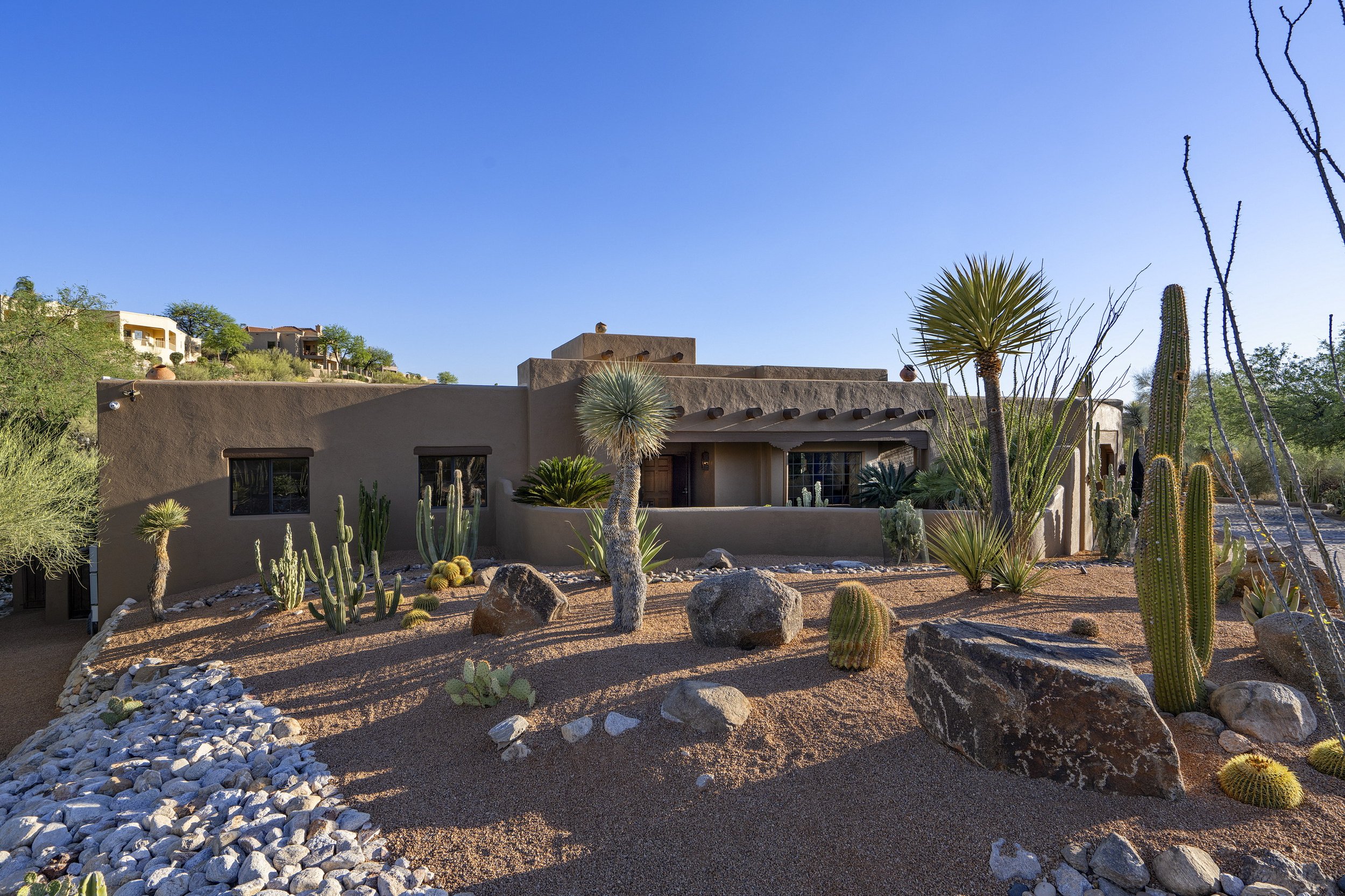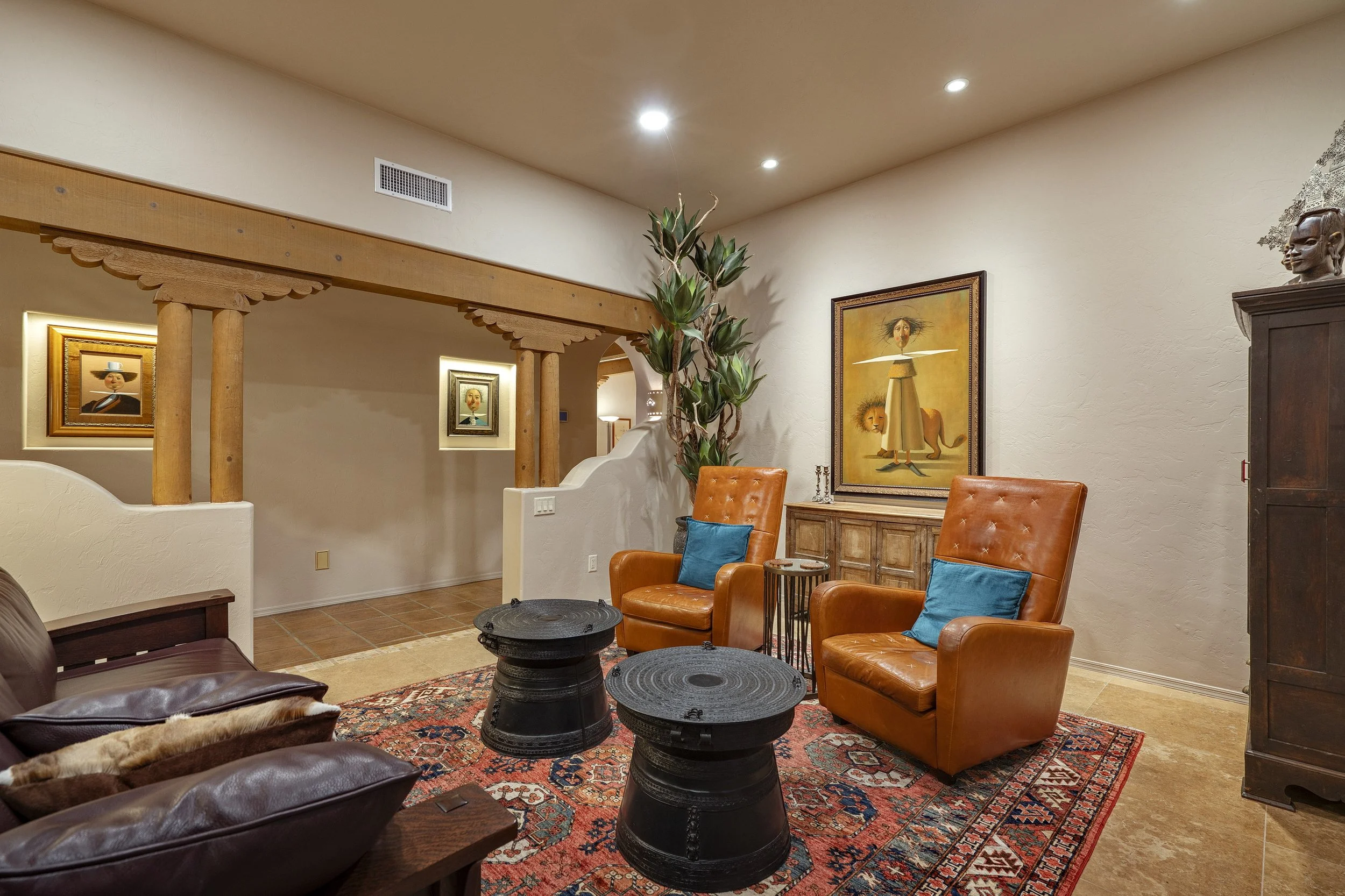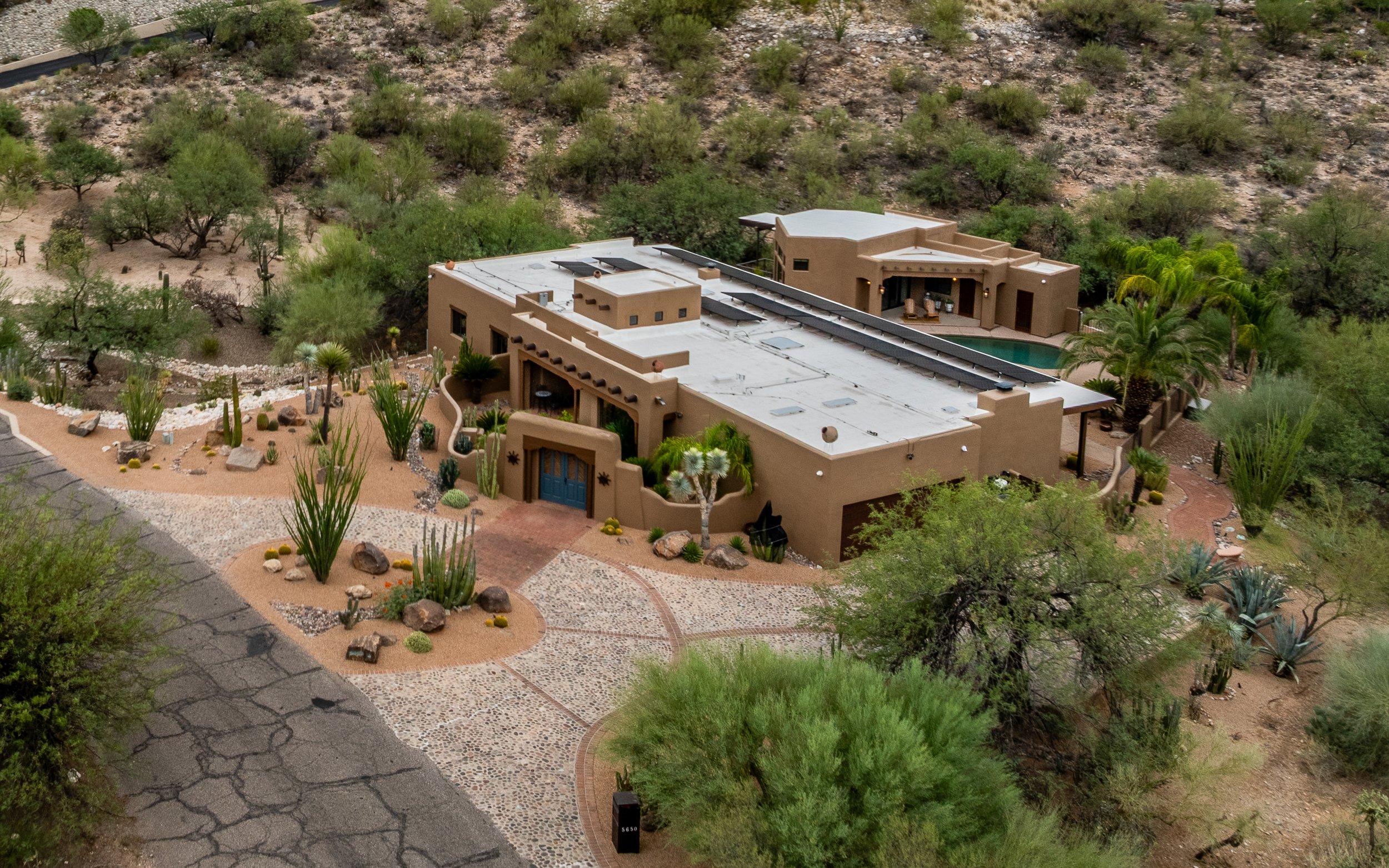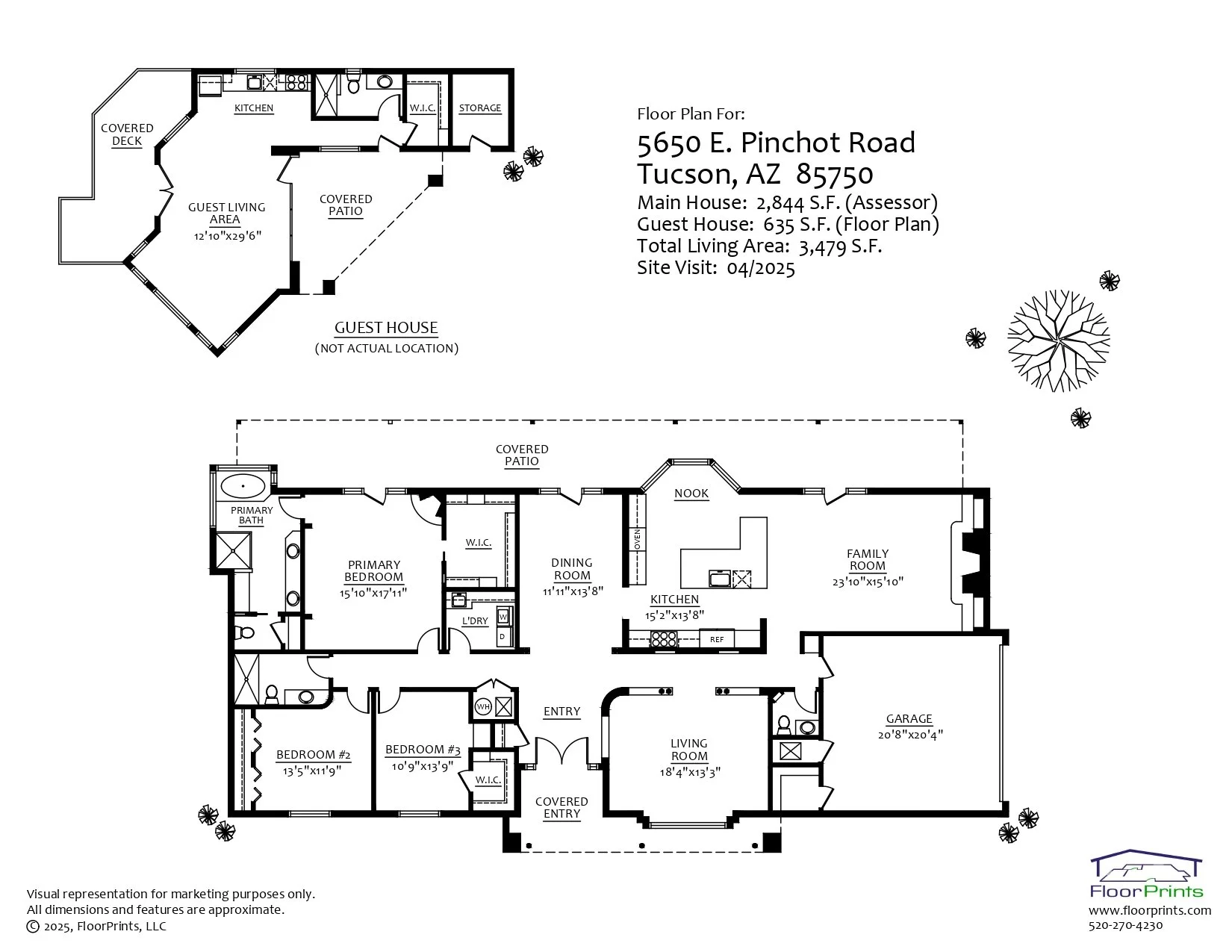5650 E. Pinchot Rd.
5650 E. Pinchot Road, Tucson, AZ 85750
Main House 2,870 sq. ft. I Casita 619 sq. ft. I 3 BR plus den I 3 BA
2 car garage (ceramic tiled I 1.01 acres)
Exterior
Interior
DRONE
Upgrades
New HVAC (12/22)
400 amp electrical service
Pool upgrade (new pumps, filtration, heater, equipment, concrete pad & plumbing)– Henry Aquatics (2/21)
Sun shields – automated sun and wind shades (3/21)
Solar – Technicians for Sustainability (3/23)
Tankless water heater – American 5 Star (9/13)
New septic – Bob’s Backhoe (9/20)
New roof – Diamond Back Roofing (11/22)
Casita – Southwest Habitats / Rubicon Homes (5/21)
Flexible indoor/outdoor space
Cantilever doors – foldable NanaWall glass wall
Large and separate storage
Tankless water heater
Remodel (6/22)
Landscape
Courtyard and gate headers
Xeriscape; erosion control
Monumental desert plants
Security system with cameras
Kitchen
Custom windowpane cabinets, island and pantry
Rev-a-Shelf cabinets and drawer organizers
Cove Dishwasher, Subzero refrigerator, Wolf Range, Oven, Speed Oven and warming drawer with custom cabinet
Perry Luxe vent hood, subway tile and custom tile work
Matte finished porcelain ceramic countertops and island top
Large workspace island
Built in book /curio shelving
Bathrooms
Main – new windows, custom tile, double sink; vanity, matte finished porcelain ceramic countertops, custom teak framed mirrors, glass shower, large bathtub, electric window treatments
Bathrooms and Powder Room - custom tile, custom cabinets, matte finished porcelain ceramic countertops, custom teak framed mirrors
Primary
Custom closet with skylight and tile floor
New Kiva insert
Other
Saguaro shutters, beams and corbels
Custom lighting
Outdoor accent lighting
Custom iron work screen doors, gates, water pipe stations



































































